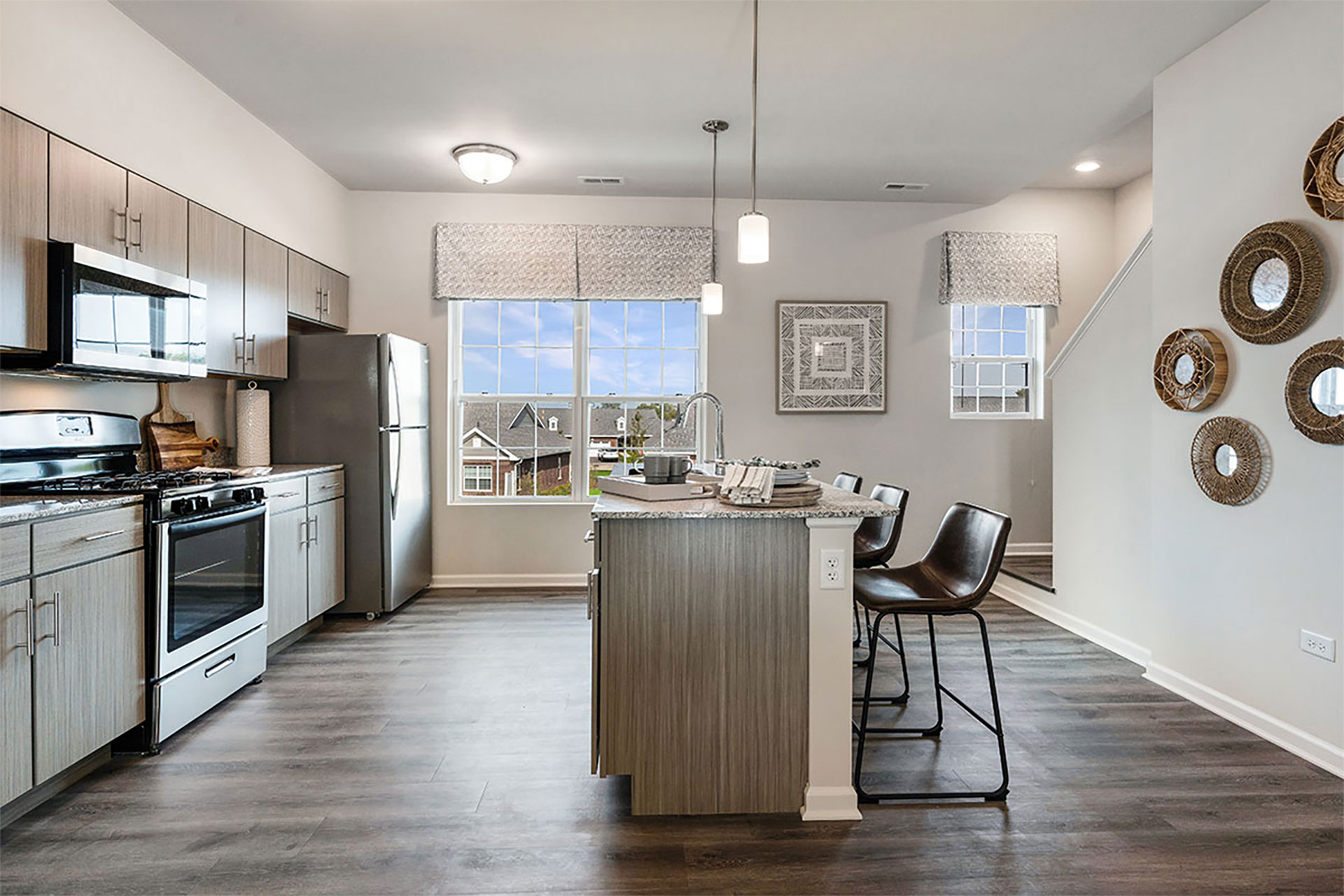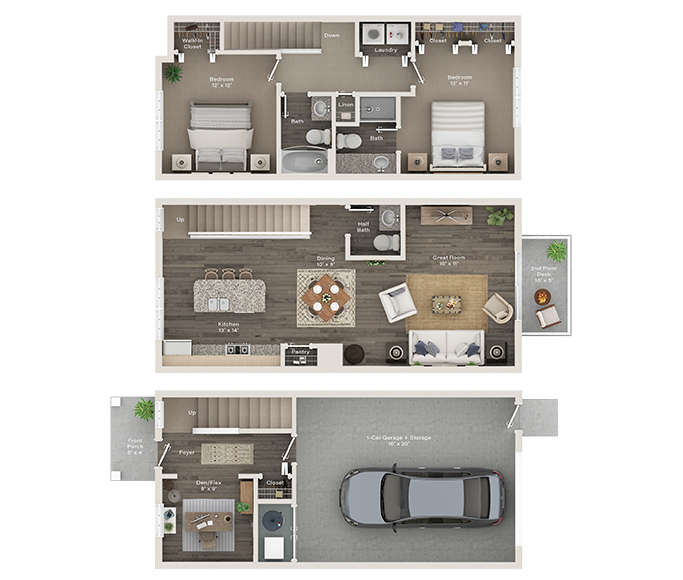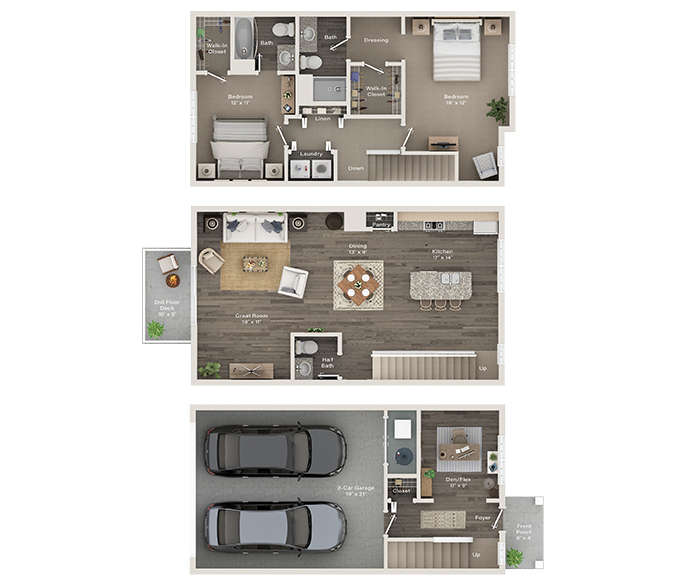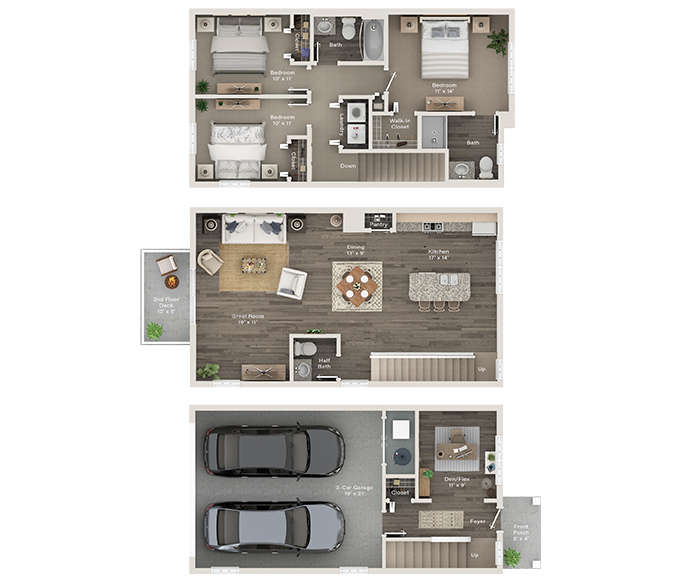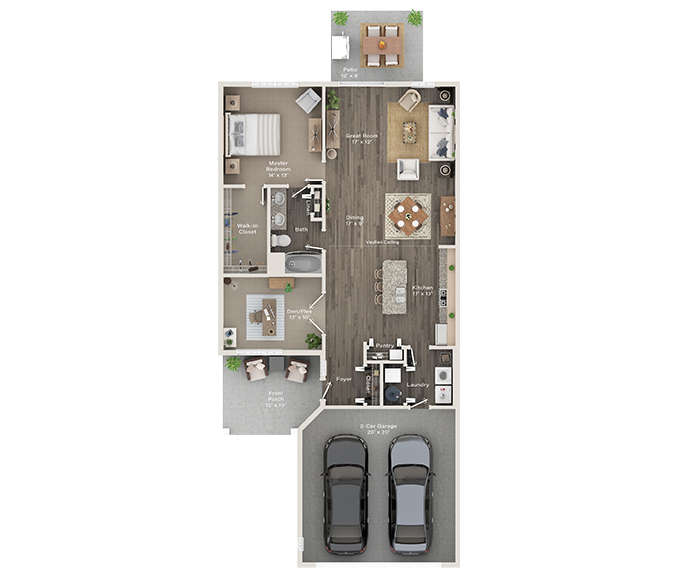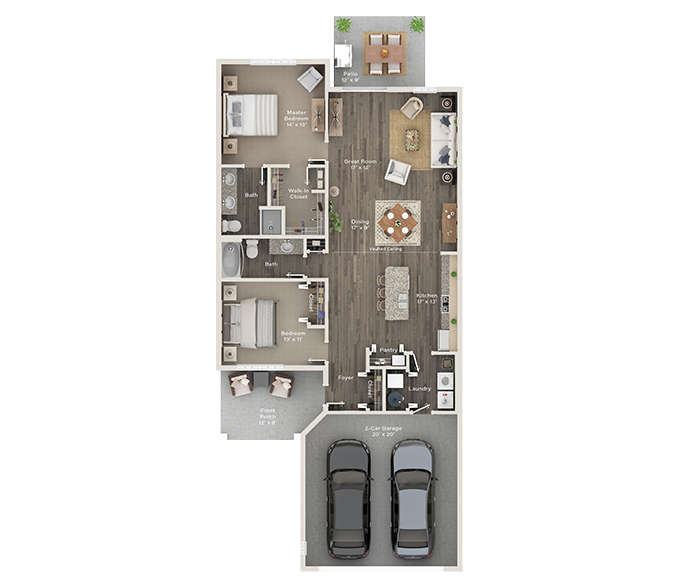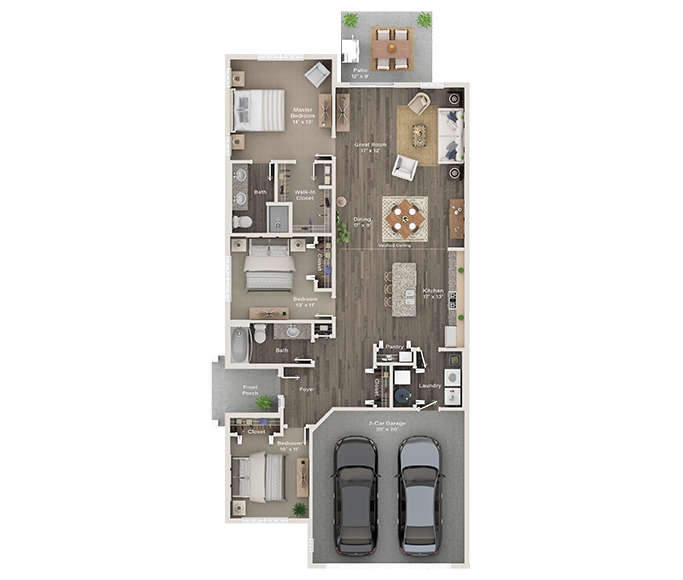Orland Ridge Towns and Villas
Experience serene, modern living with these brand-new single family homes and townhomes for rent in
Orland Park, IL.
- 16966 Pond Willow Drive, Orland Park, IL 60487
Modern Apartment Homes with Resort-style Conveniences
Discover brand new apartments for rent in Orland Park, IL
Orland Ridge Towns and Villas’ central location, off La Grange Road, near 159th Street, and I-80, places you at the center of an extensive network of parks and recreation, popular stores and restaurants, and excellent schools. Sitting an hour outside of Chicago, Orland Ridge Towns and Villas is perfect for those looking to experience quiet private living without the burden of all the home maintenance.
This new development delivers more than the typical apartment homes for rent in Orland Park, IL, offering dynamically unique townhomes and ranch-style homes. These contemporary attached single-family rental homes were purposely designed to suit every lifestyle while simultaneously hosting an inviting atmosphere that maximizes your comfort and privacy. Perks of choosing upscale Orland Ridge Towns and Villas include a pickleball court, two playgrounds, and a pet spa all located within the exclusive clubhouse. These attached single-family rental homes, located across the street from the Orland Park Nature Center, are also surrounded by extensive outdoor recreation walking and biking trails.
Personal Appointments Available
Some description text for this item
The Towns
Two Bedroom Townhouse
This three-story townhome is comprised of two bedrooms, including an oversized primary bedroom capable of being furnished with a king-size bed. These open-concept townhomes also feature a cozy den/flex space, two and a half baths, spacious living areas filled with natural light, sleek vinyl-plank flooring, in-unit washer and dryer, plush carpet in the bedroom and attached 1-car garage for added convenience.
Two Bedroom Townhouse
This three-story townhome apartment consists of two bedrooms including a primary bedroom with room for up to a king-size bed. It also features a den/flex space, two and a half baths, open-concept living areas, sleek vinyl-plank flooring, plush carpet in the bedroom, in-unit washer and dryer, and attached 2-car garage for added convenience.
Three Bedroom Townhouse
This three-story townhome is comprised of three bedrooms, including an oversized primary bedroom capable of being furnished with a king-size bed. These open-concept townhomes also feature a cozy den/flex space, two and a half baths, spacious living areas filled with natural light, sleek vinyl-plank flooring, in-unit washer and dryer, plush carpet in the bedroom and attached 2-car garage for added convenience.
The Villas
One Bedroom Plus Den Ranch Villa
These open-concept single-story villas consist of a spacious bedroom, den/flex space, and bathroom. Each premium home features gorgeous modern cabinetry, an in-unit washer and dryer, vinyl-plank flooring, plush carpet in the bedroom, and attached two-car garage for added convenience.
Two Bedroom Ranch Villa
Our single-story ranch style villas host a gorgeous open-concept living area, two spacious bedrooms, chef-caliber kitchen, sleek stainless steel appliances, an in-unit washer and dryer, and generously sized closets throughout. It also features two bathrooms, an open-concept living areas, luxurious vinyl-plank flooring, plush carpet in the bedroom, and attached 2-car garage for added convenience.
Three Bedroom Ranch Villa
Sitting on one story, this 3-bedroom villa floorplan consists of three spacious bedrooms, with the primary bedroom capable of being furnished with a king size bed, gorgeous modern kitchen, and generously sized closets throughout. These semi-detached single-family homes also feature two bathrooms, an in-unit washer and dryer, luxurious vinyl plank flooring, sleek stainless-steel appliances, plush carpeting in the bedrooms, and attached 2-car garage for convenience.
Community Features & Benefits
Luxury Living
Amenities Designed With You In Mind
On-Site Conveniences
Adventure and Explore Orland Park
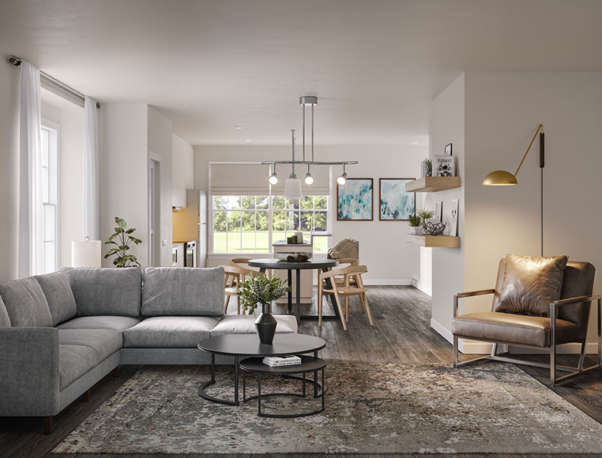
Luxury Living
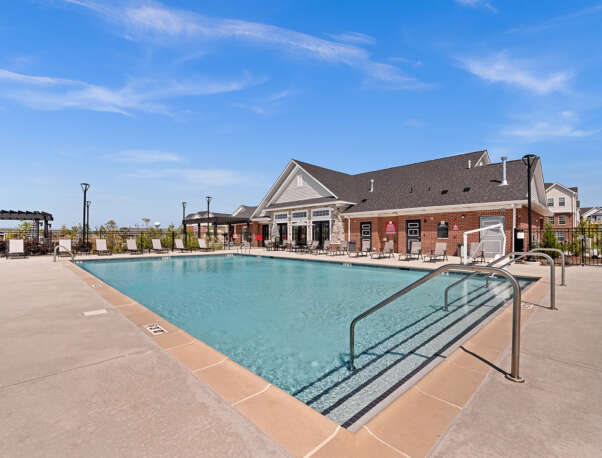
Amenities Designed With You In Mind
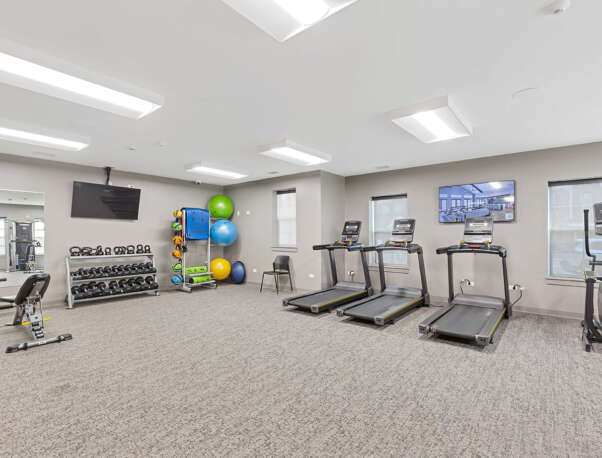
On-Site Conveniences
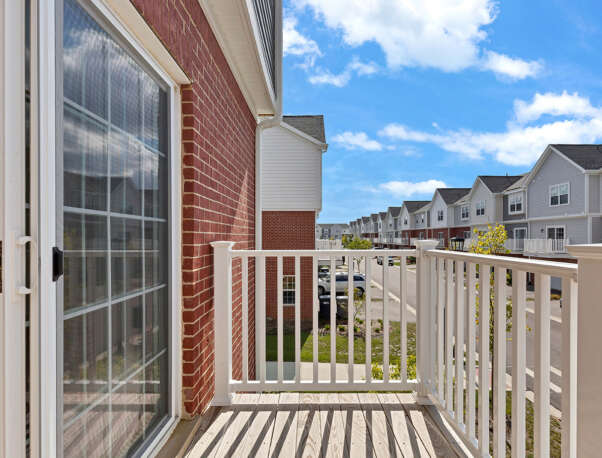
Adventure and Explore Orland Park
Community Features
Some description text for this item
Whether you’re in a 3-story townhome or ranch style villa, each of our luxury homes for rent in Orland Park, IL are filled with contemporary interior design elements like stainless steel appliances, granite countertops, kitchen islands, and modern, custom built cabinetry. These pet-friendly, open-concept townhomes and ranch style homes include an in-home washer and dryer, and an attached garage that serves as the ultimate convenience. Our Villa style floorplans set the standard for apartment living by including unrivaled features like vaulted ceilings, private patios, and spacious, covered front porches, while The Towns feature 2.5 baths, a picture perfect 2nd story private deck, and first floor den.
Pickleball, community walking trails, clubhouse with resident lounge, heated outdoor pool with private cabana areas, volleyball, comprehensive business center, and two children’s playgrounds are just a few of the practical, resident-inspired amenities you’ll find at Orland Ridge Towns and Villas. This upscale rental community was purposefully crafted to serve as the perfect space to create memories with family and friends. We proudly provide a variety of ways for our residents to relax, recharge, and have fun.
You don’t have to leave home to find a state-of-the-art fitness center, pet spa, outdoor grilling area, or emergency maintenance. We make it easy to get everything you need to live your best life right on site and our management and maintenance staff are here to support you with on-site office hours every day of the week. Parking has also never been more convenient with private attached parking garages and driveways for every townhouse and ranch style home.
Experiencing the great outdoors has never been easier with access to extensive community walking and biking trails, nearby wetlands, and close proximity to Orland Park’s renown Grassland and Nature Preserve. Easy accessibility to major retailers including Target and Whole Foods is nothing short of convenient when running errands and grocery shopping. Additionally, Orland Square Mall is a quick drive from home and plenty of golf courses, the Sportsplex, Centennial Park, and White Water Canyon Water Park aren’t much further.



